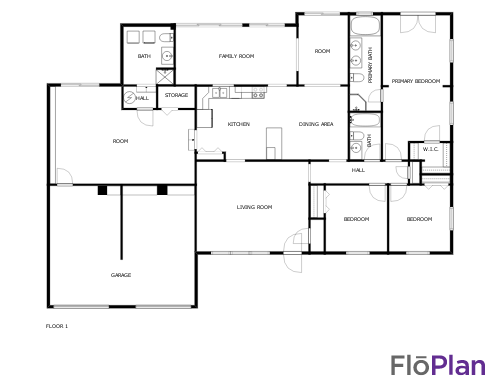$510,000
Clinton, TN 37716
MLS# 9964108
Status: Active Under Contract
3 beds | 2 baths | 2216 sqft

1 / 81


















































































Property Description
Looking for a peaceful place to call home on Clinch River in a great neighborhood? Well here is your chance! This well built 1960's, 3 bedroom 2 full bath home, offers one level living with 2 gas fireplaces, separate room for laundry with the potential of a 3rd bathroom, glassed sunroom with a beautiful view of the river, 2 car garage, and so much more. With a 5 minute walk you can be at Lakefront Park that offers a boat ramp, picnic areas, and can even feed the ducks! This location is within 5 minutes or less to food, grocery and shopping amenities and less than 20 minutes to your larger shopping amenities! Just 10 minutes down the road you will find the creation of Aspire Park which will be multi use park. Have kids and looking for a good school system? No worries, Clinton Elementary, Clinton Middle School, and Clinton High School will be the school system. Call an agent today and do not miss your chance to own this beautiful property!
Details
Maps
Location, Tax & Legal Info
Street #: 502
Street Name: Riverside
St Suffix: Drive
County: Anderson
State/Province: TN
Zip Code: 37716
Area: 499 - Out Of Area
Subdivision: Not Listed
City Taxes: 686.92
County Taxes: 2066.97
Contract Info
Status: Active Under Contract
Listing Price: 510000
Current Price: $510,000
List Price/SqFt: 230.14
Listing Date: 2024-04-05
Buyer Broker: Yes
Buyer Broker Comm: 3
Buyer Broker Comm Type: %
Foreclosure: No
Short Sale: No
Auction: No
General Property Description
Property Sub-Type: Single Family Residence
Deed Book #: 1441
Deed Page #: 1470
Parcel ID: 082b F 015.00
Lot Dimensions: 100x110
Acres: 0.23
Zoning: R-1
# Bedrooms: 3
Baths - Full: 2
Total Baths: 2
Total Rooms: 10
Year Built: 1960
HOA Y/N: No
Elementary School: Tbd
Middle School: Tbd
High School: Tbd
Home Warranty: No
Total SqFt: 2216
Total SqFt Finished: 2216
Above Grade SqFt: 2216
Remarks & Misc
Public Remarks: Looking for a peaceful place to call home on Clinch River in a great neighborhood? Well here is your chance! This well built 1960's, 3 bedroom 2 full bath home, offers one level living with 2 gas fireplaces, separate room for laundry with the potential of a 3rd bathroom, glassed sunroom with a beautiful view of the river, 2 car garage, and so much more. With a 5 minute walk you can be at Lakefront Park that offers a boat ramp, picnic areas, and can even feed the ducks! This location is within 5 minutes or less to food, grocery and shopping amenities and less than 20 minutes to your larger shopping amenities! Just 10 minutes down the road you will find the creation of Aspire Park which will be multi use park. Have kids and looking for a good school system? No worries, Clinton Elementary, Clinton Middle School, and Clinton High School will be the school system. Call an agent today and do not miss your chance to own this beautiful property!
Directions: Take 25W to Riverside Dr. GPS Friendly
Status Change Info
Date Pending: 2024-04-30
SqFt Details
Finished SqFt Level 1: 2216
Garage Attached SqFt: 504
Garage Total SqFt: 504
Garage
Garage Spaces: 2
Property Features
Property Condition: Above Average
Style: Ranch
Levels: One
Exterior Finish: Brick; Wood Siding
Window Features: Double Pane Windows
Interior Features: Kitchen/Dining Combo; Pantry; Utility Sink
Exterior Features: Dock
Appliances: Dishwasher; Electric Range; Refrigerator
Laundry Features: Electric Dryer Hookup; Washer Hookup
Flooring: Carpet
Roof: Composition; Shingle
Parking Features: Attached; Driveway
Other Rooms: Bonus Room; Laundry; Sitting; Sunroom-Heated; Utility Room
Porch/Patio/Deck: Front Porch; Rear Porch
Topography/Lot Description: Rolling Slope
View: Water
Heating: Heat Pump; Natural Gas
AC: Heat Pump
Water: Public
Sewer: Public Sewer
Fireplace: Gas Log
Walls: Drywall
Financing: Cash; Conventional
Construction: Site Built
Utilities: Cable Available
Waterfront Features: River Front
Community Features: Fishing; Park; Sidewalks
Listing Office: Greeneville Real Estate & Auction Team
Last Updated: May - 01 - 2024
The listing broker's offer of compensation is made only to participants of the MLS where the listing is filed.
Information deemed reliable but not guaranteed.